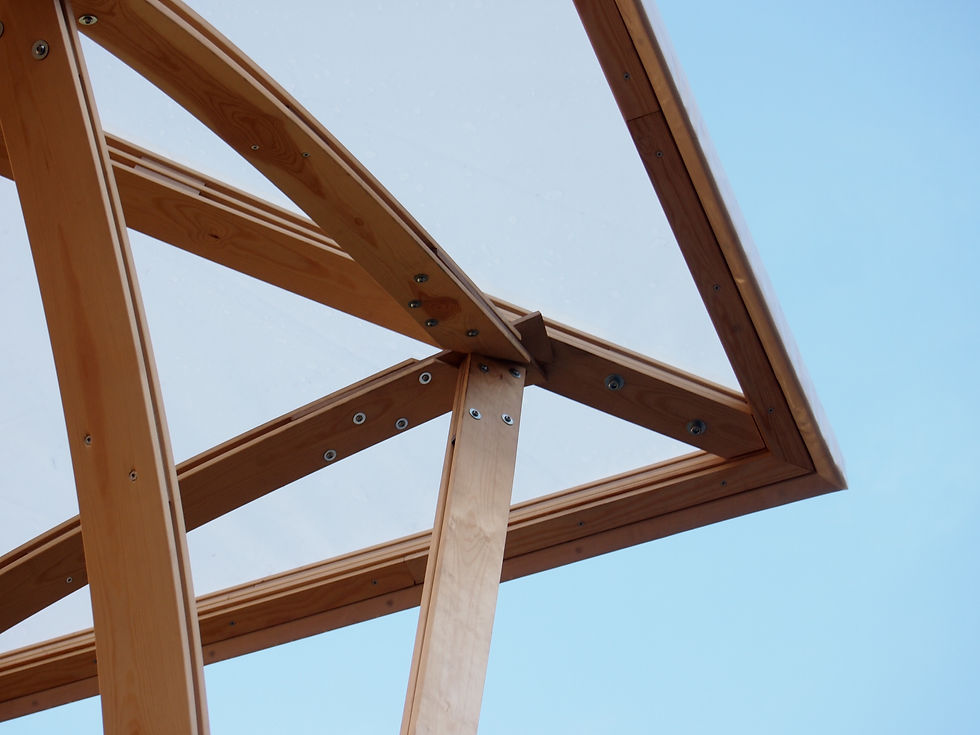hiroko mori
Architecture + Architectural activity for children
建築設計と子どもたちのための建築・工作アクティビティ
hirokomori.com
based in Tokyo, Japan




Helsinki, Finland
Säie Pavilion
completion 2015
このプロジェクトは、フィンランド・アアルト大学ウッドプログラム2014-2015にて設計・建設されたもので、2014年12月の設計競技にて最優秀となり案が採用され、プログラム参加者により2015年5月に実際に建設されました。
Säie pavilion(サイェ・パビリオン)はワークショップや休憩スペースとして建設されました。曲げとひねった木材により、複雑な格子状の空間と様々な活動を行うためのスペースができあがりました。この複雑な形状は、高品質のパイン材をCNCで加工された白樺の合板のジョイントで固定することで実現しています。
当初パビリオンは、ヘルシンキの建築美術館とデザイン美術館の間の庭に建設されました。次年度はTuusula(トゥースラ)というヘルシンキ北部にある町の市役所の向かいの広場に移設され、現在も様々なイベントに利用されています。
This project was a part of Wood Program/Aalto University 2014-2015. Hiroko Mori won the competition of the pavilion design and her design has been chosen and built.
The Säie pavilion was designed to provide a covered space for workshops, lectures and lounging in the center of the city. It uses bent and twisted wooden elements to create an intricate lattice-work of structure and a welcoming canopy for a variety of activities. The complex geometry of the building is achieved by bending high quality pine and fixing it together using joints of CNC-cut birch plywood.
The pavilion was initially built in the courtyard of the Museum of Finnish Architecture in Helsinki. The following year, the structure was moved to its permanent location in the main square of the city of Tuusula, opposite the town hall.
Photo credit: Kimmo Räisänen and Hiroko Mori